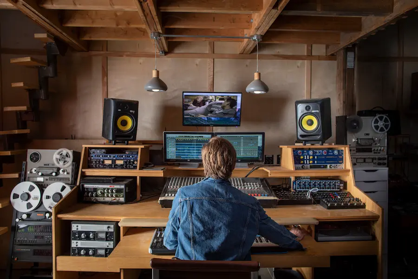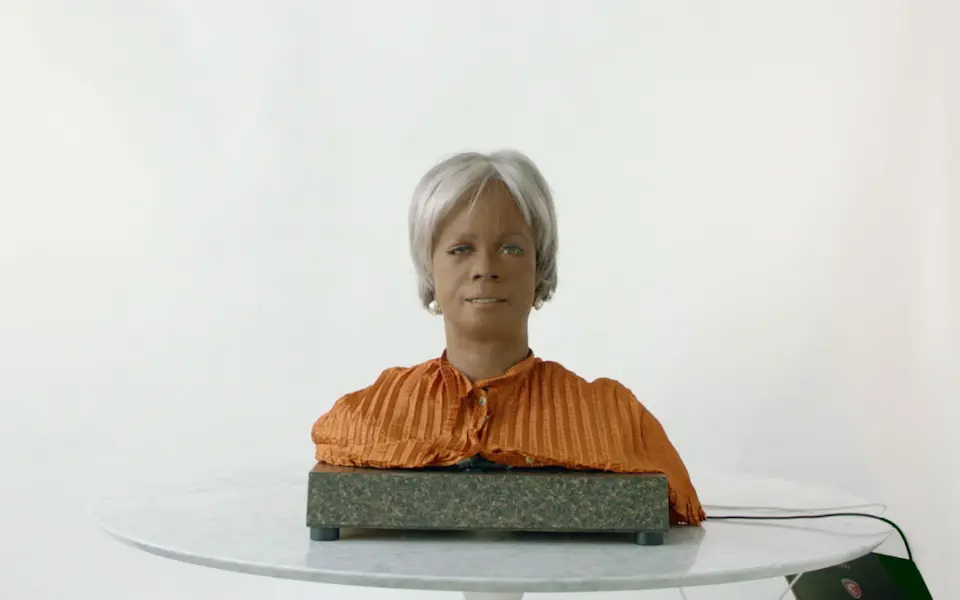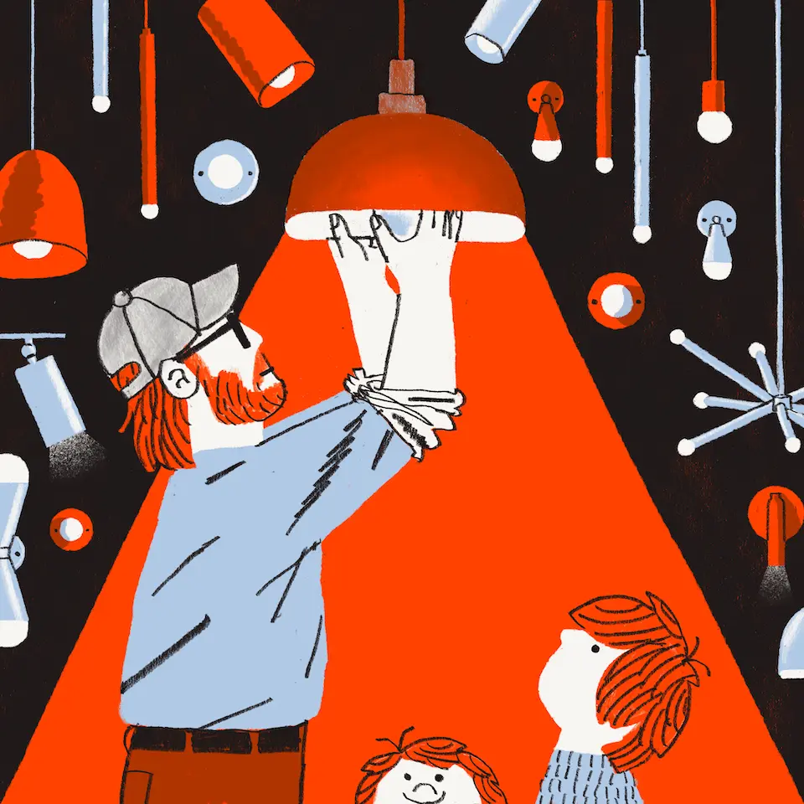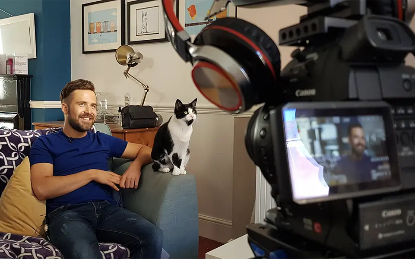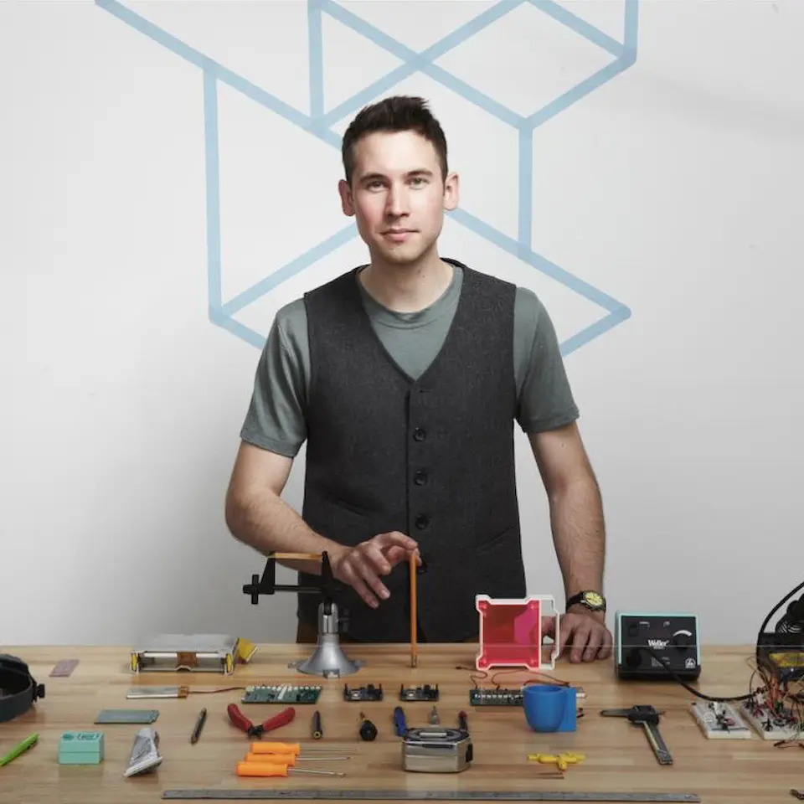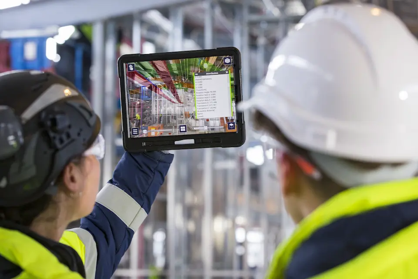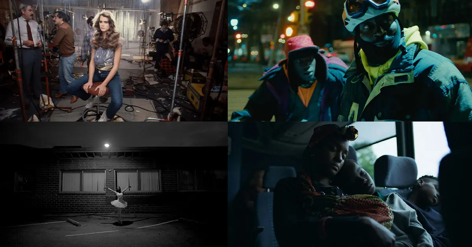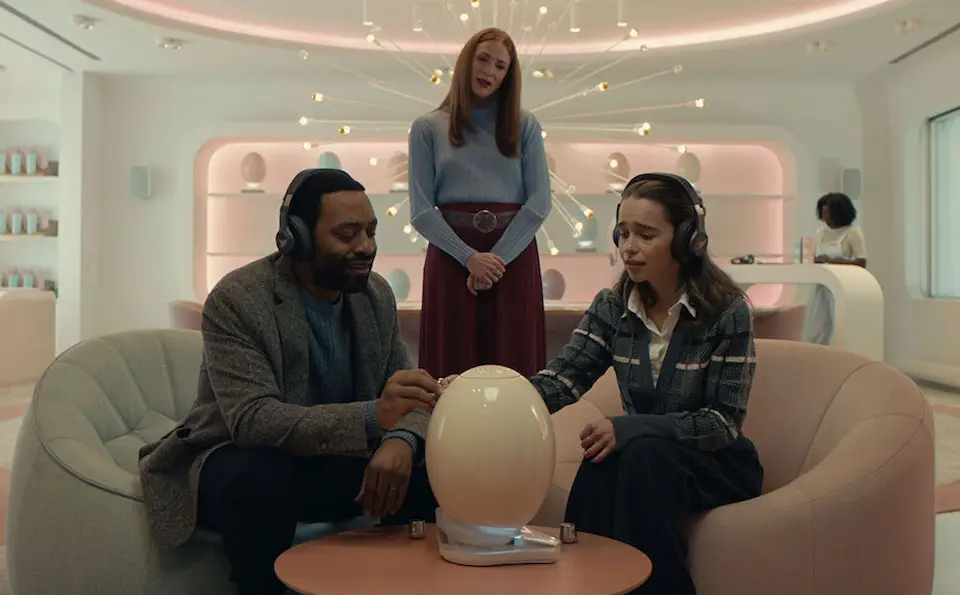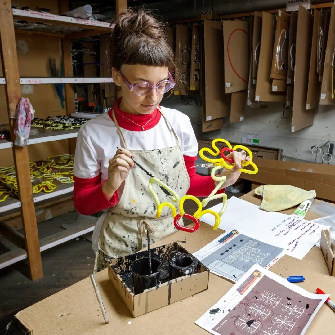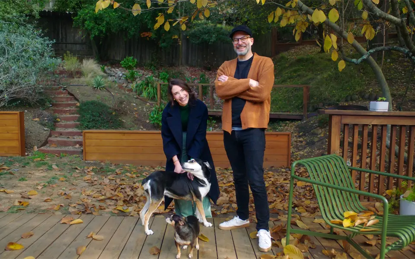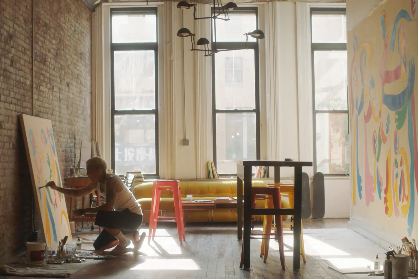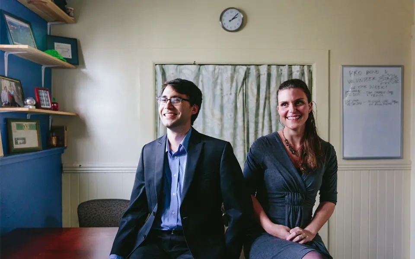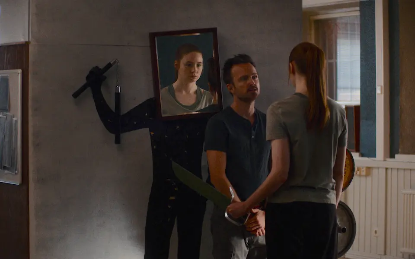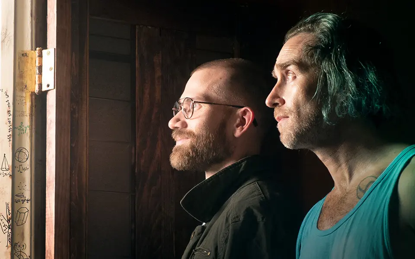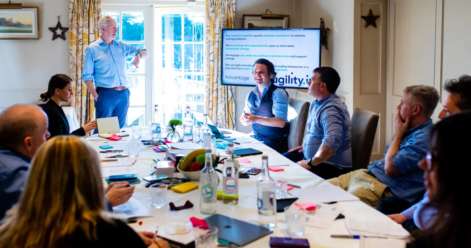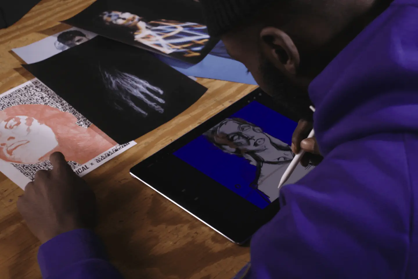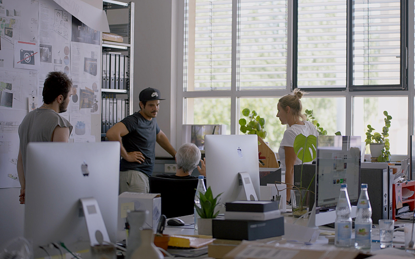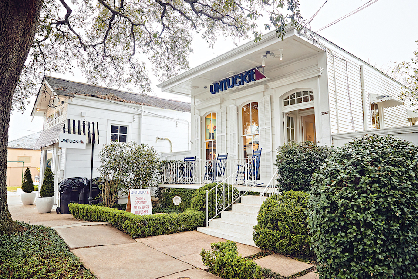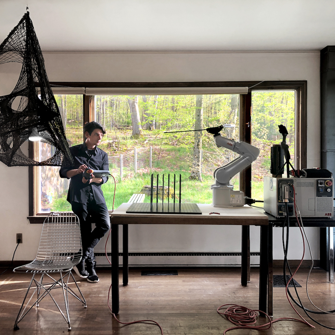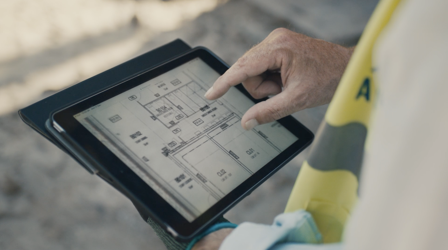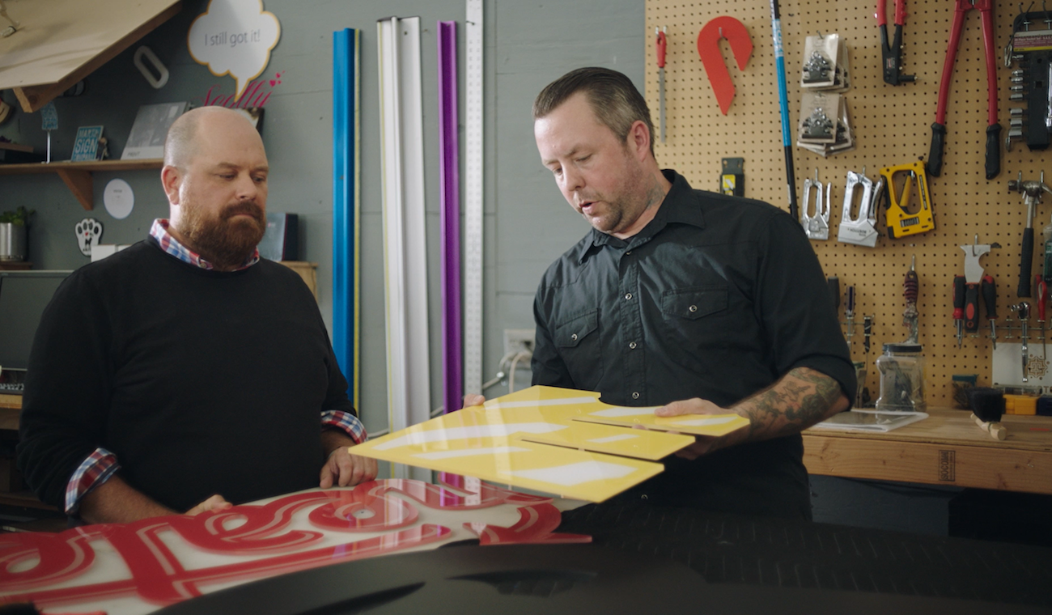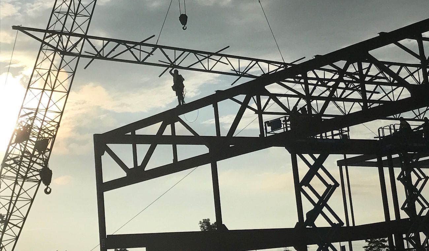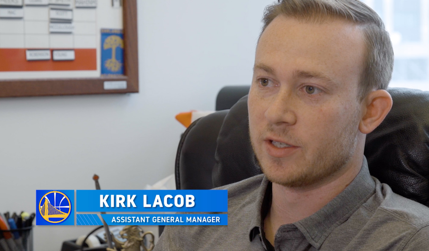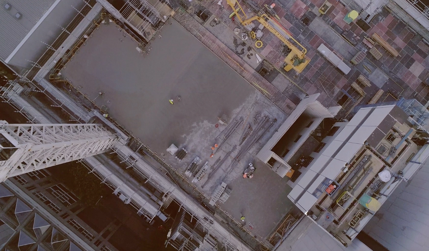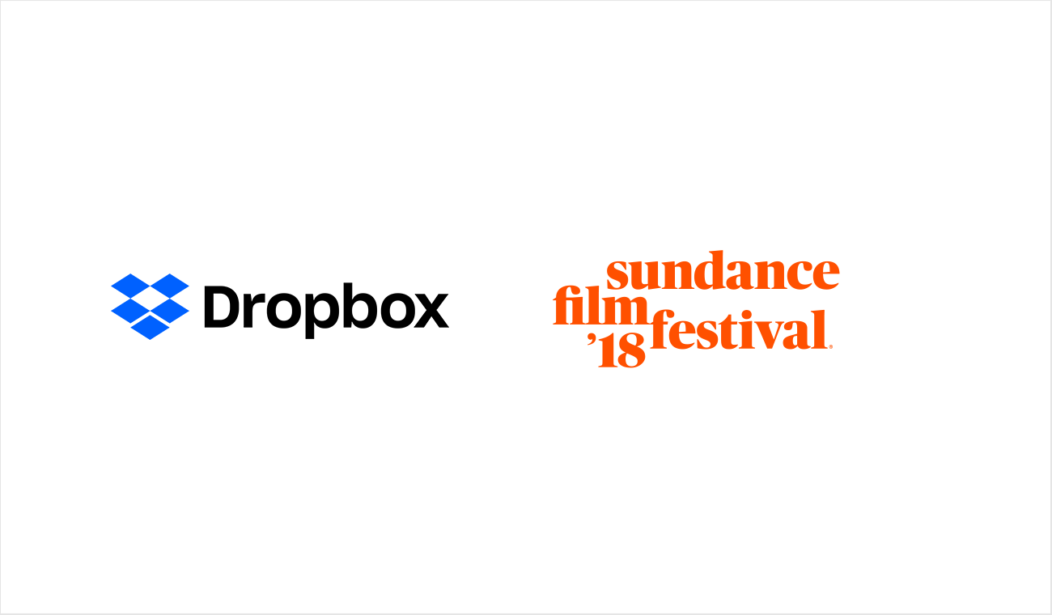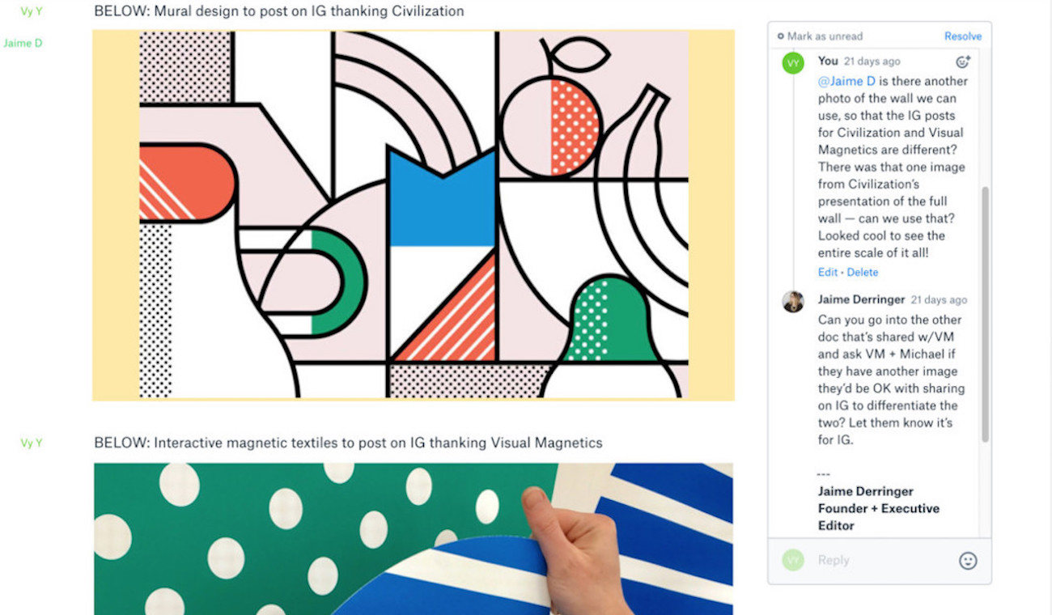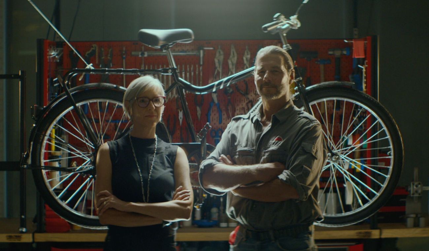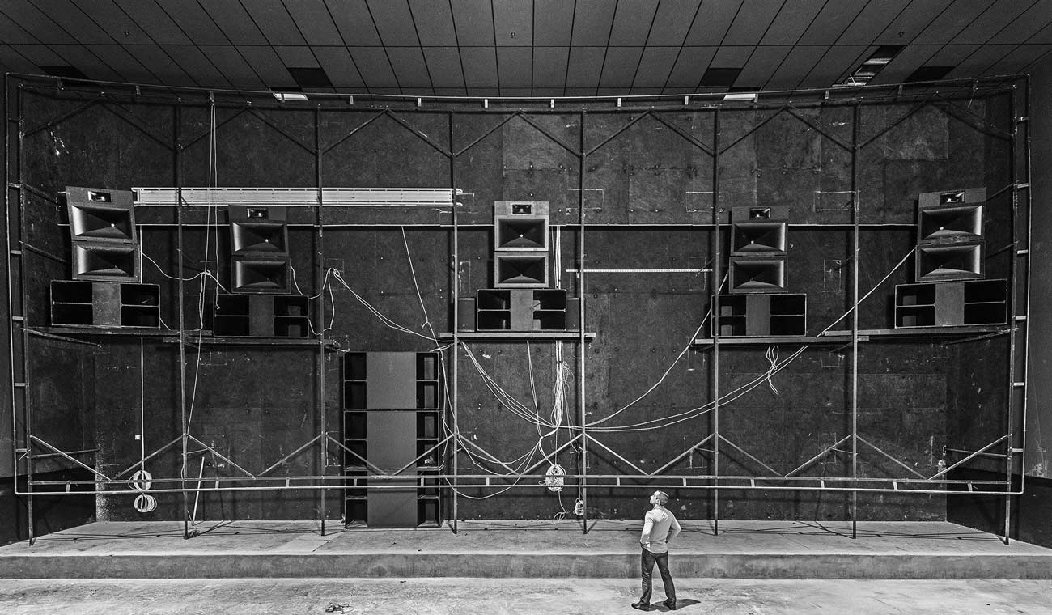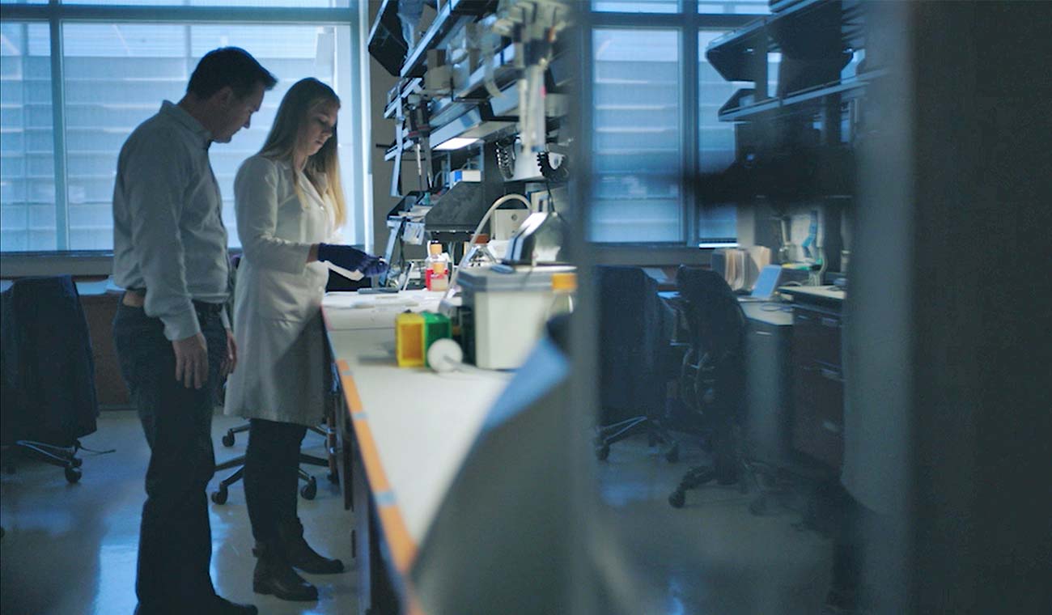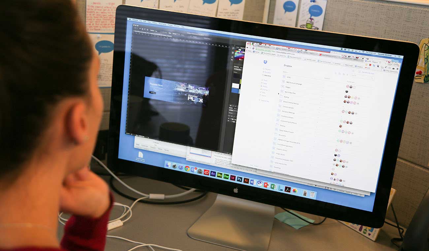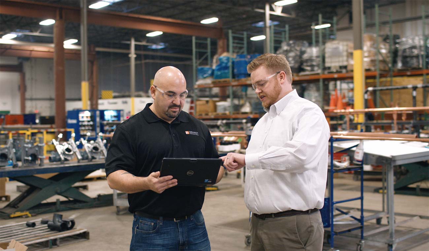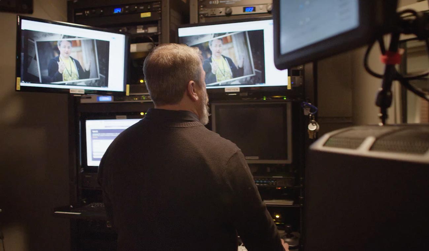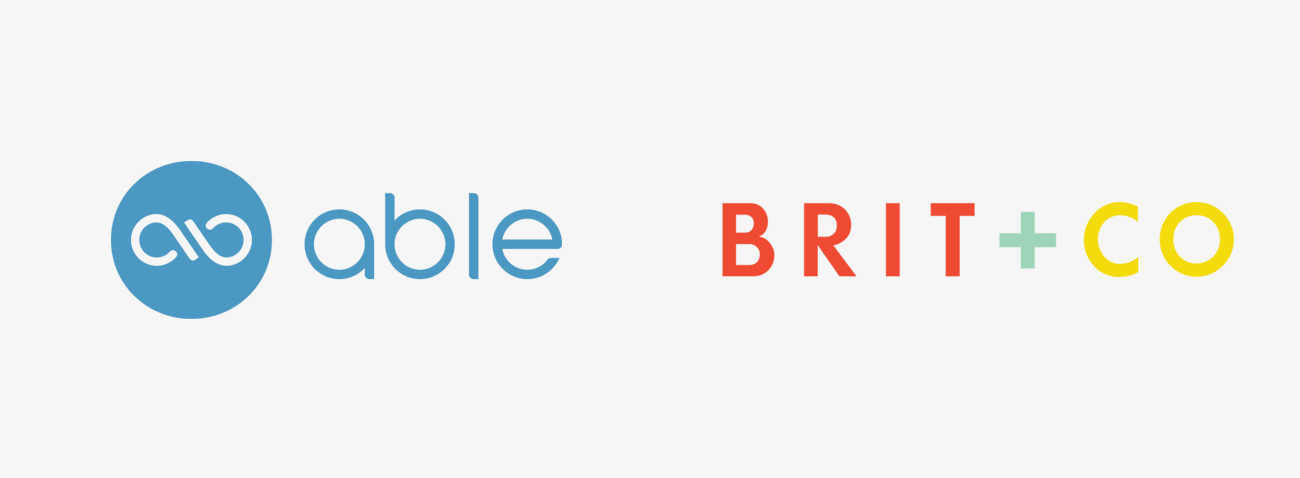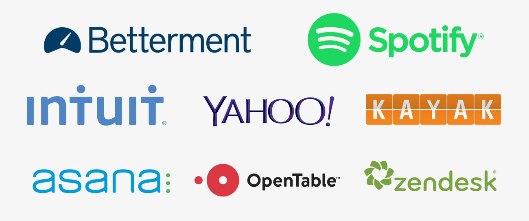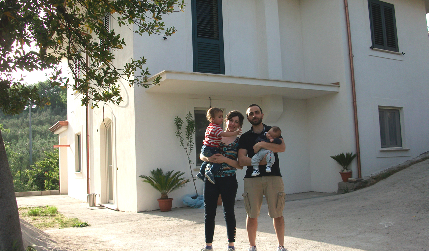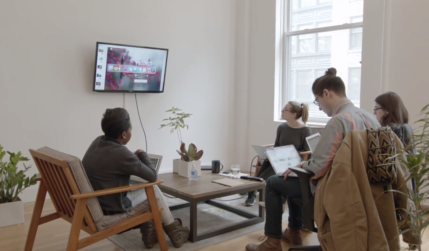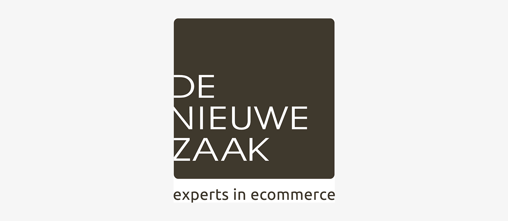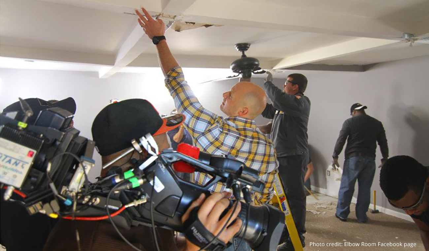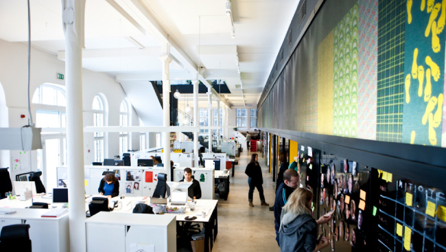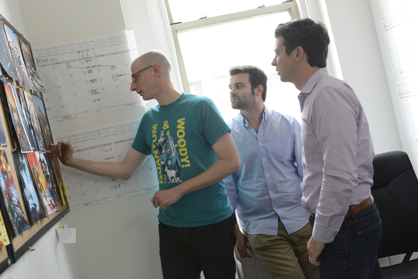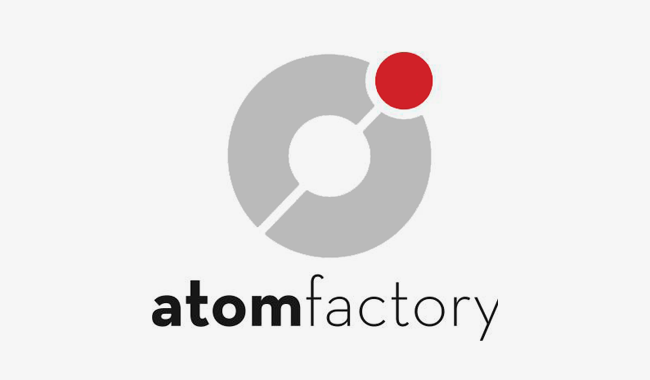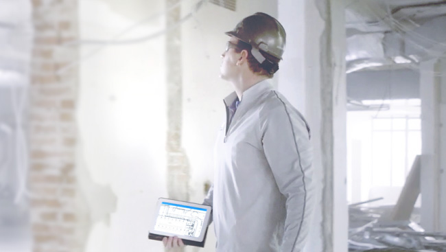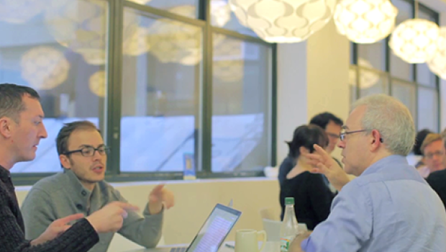
Mammoth is doing big things in construction, one reno at a time
Published on September 23, 2022
By using Dropbox to get clients and contractors on the same page, this Brooklyn-based firm makes renovations easier and less time consuming for everyone.
In February 2021, Andrea Stewart and her wife Linda Zaleskie joined countless others in picking up a very popular pandemic project. After almost a year of staying at home nearly 24/7, the couple decided their apartment was in need of a refresh.
“It was a time when everyone was thinking about how they could improve their apartments and make them more livable, since we were spending so much time at home during COVID,” Stewart explains via email.
At that point, Stewart and Zaleskie had been living with the unique quirks of their brownstone apartment for 20 years. But while sheltering in place, certain things had started to wear on them. They had never really loved the kitchen, one bathroom was also in need of a redo, and the space was starting to show its age.
They reached out to an interior designer who, overbooked with other clients wanting to overhaul their homes, recommended someone named Maryana Grinshpun. Grinshpun is an architect, interior designer, and the founder of Mammoth, an interior design and renovation company based in Brooklyn. (She wears a lot of hats, many of which rely on her organizing complex projects with the help of Dropbox.)
“From our very first phone conversation, I felt like we had good chemistry,” Stewart says now, “which is so important when trusting someone with your vision for the space you spend so much of your life in.”
Grinshpun’s ideas and enthusiasm for what their home could be were infectious, and took the couple’s project from a kitchen-and-bath revamp, to a near-total apartment gut job.
She was able to reconfigure their originally tight and oddly shaped kitchen to accommodate an eat-in banquette, something the couple didn’t think was possible—“and I doubt another designer would have either,” Stewart adds. Grinshpun worked with a tile company to execute an awe-inspiring subway mosaic tile design in the bathroom—a long-time wish of Stewart’s. It’s a crowdpleaser of a design, one that everyone comments on, she says.
An “awkward small space” between an entryway and their bedroom was turned into a floating bookcase. Window seats were added to a bay window. Freestanding furniture that led to a feeling of clutter gave way to a “clean and elegant” wall of closets, which include wardrobe, armoire, and filing cabinets. (“That closet makes me happy every day when I open it,” Stewart swoons.)
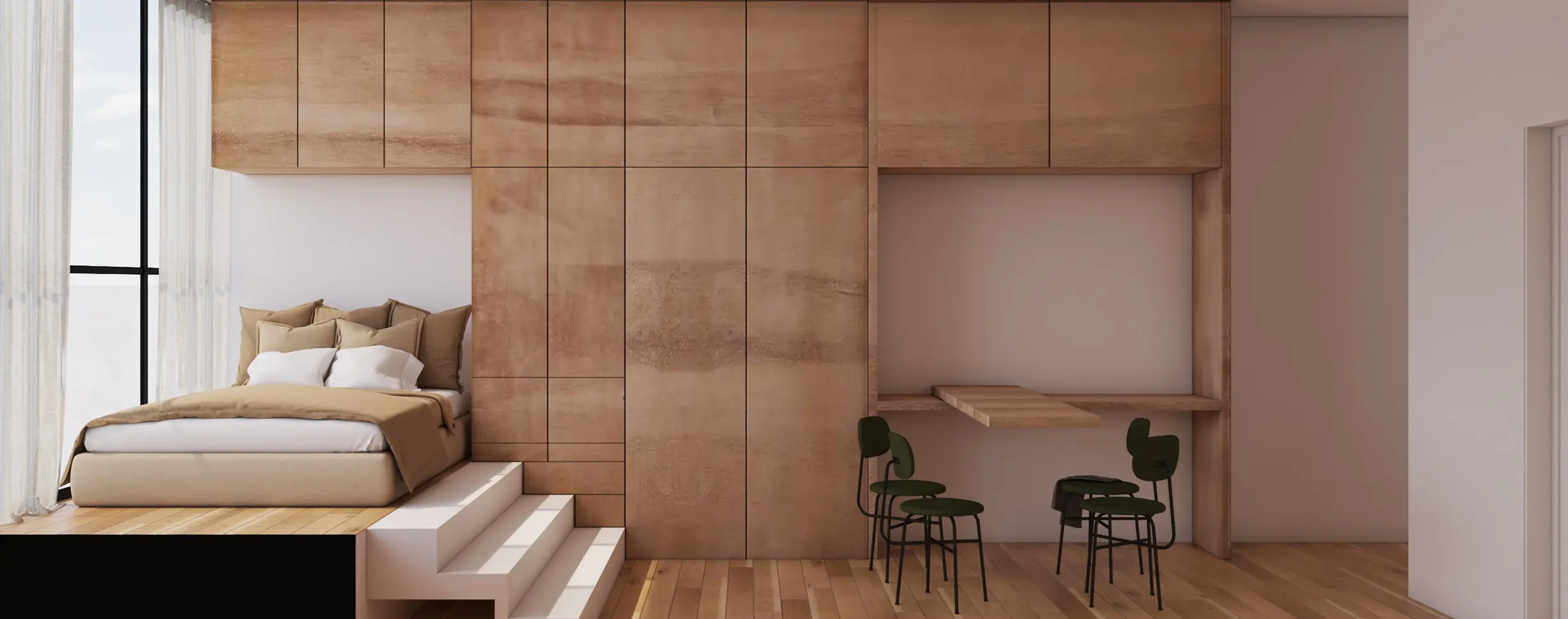
"Organization is like 90% of what we do... In order for projects to run really smoothly, we have to stay on top of the documentation."
The only project they couldn’t add was a roof deck due to structural support costs.
“Our contractor says we fit 10 pounds of shit into a five-pound bag,” Stewart says, “because we had such a small space to work with and yet we got everything we wanted out of it.”
A modern approach to an age-old practice
Renovation stories aren’t usually told so glowingly. It’s typically about the destination (and the many costs, consternations, and consolations taken to get there) than the journey.
Part of that is because there are so many moving parts and actors necessary to make a renovation happen, Grinshpun explains.
“The thing I always say about my business,” she says, “is that there’s nothing about it that’s complex, but [there are] a lot of things that are complicated. [There are] a million different things and each thing is easy, but coordinating it with the [999,999] other things? That’s what’s hard.”
There are building codes and co-op board rules, client preferences, budgets, schedules, permits, designers, contractors, electricians, plumbers, and other subcontractors, all converging to hopefully get someone into their dream home. Then all of that information is siloed between different parties, making the whole process even more opaque for a client who just wants a new kitchen and is already anxious about making the second biggest investment of their lives.
That type of individualization would make sense for massive building projects with budgets in the hundreds of millions of dollars, she says. But for Mammoth’s home reno clients, millennials and Gen Xers who spend between $250,000 to $1 million on a remodel? Not so much.
After holding client after client’s hand through the process, Grinshpun was struck anew by how so many things that were common knowledge about construction in New York could reappear in projects as complications, delays, and confusion.
“The way that we’re structured is really just inherited from the way that things worked in the Renaissance,” she says. “Like how we work is fundamentally not that different… But when we show up to job sites, all the subcontractors who show up treat every project almost as if it’s brand new, when in reality, we’re doing a lot of the same stuff over and over again.”
Grinshpun decided it was time to build what her company calls “a smarter way to renovate” by merging centuries-old architecture and design knowledge and modern technology with the help of Dropbox. First step? Removing the guesswork out of construction and renovation by organizing the chaotic mix of documentation.
A project’s success lives and dies on how accessible and up-to-date relevant files are, Grinshpun explains: “Organization is like 90% of what we do, and being able to find stuff twice is actually really hard.”
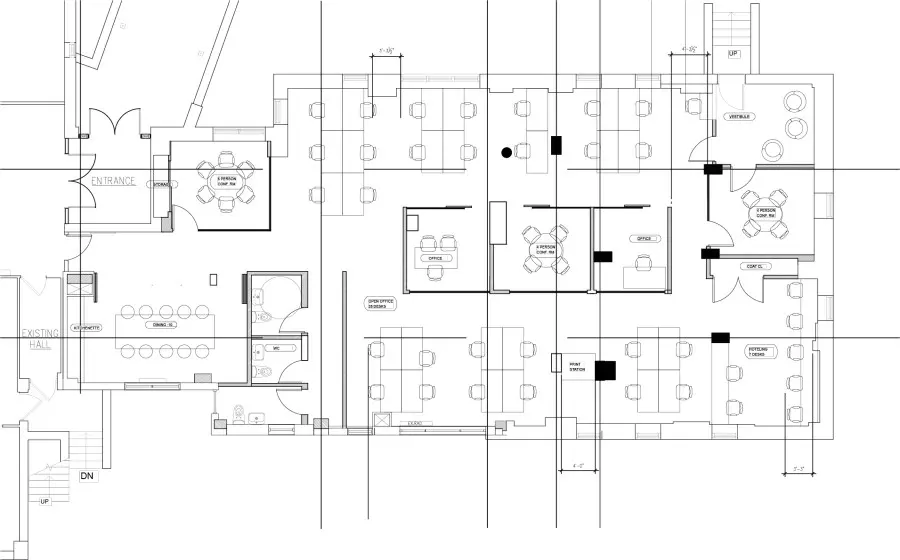
The contractors Mammoth works with have their own files in the form of contracts and “schedules,” or master lists of items needed for the project. Then there’s Mammoth’s documentation: Photoshop files, PDFs of spec sheets, images of sourced products, 25-page long Excel spreadsheets for budgets, CAD [computer assisted design] drawings that are all updated and shared in real time.
Grinshpun and Co. had been using a hodgepodge of different systems and platforms people had picked up from past jobs and gigs they’d all had over the years. In order to work smarter for themselves and their clients, they needed to create something uniquely Mammoth.
Now, instead of bouncing across emails or services that only work for folks with PCs or Macs, all of those files are saved and organized within Dropbox by project and type with everything getting “the Dropbox treatment.” The company also uses Notion, a project management tool, as a sort of “master catalog” linking projects to their respective Dropbox folders in one spot.
“In order for projects to run really smoothly, we have to stay on top of the documentation,” Grinshpun explains. “Being able to share files and drawings between myself, the client, and any draftspeople who are working on the project is kind of the whole game.”
Bringing Mammoth change to the renovation process
Eliminating information silos is only one half of Mammoth’s renovating smarter playbook. Because if organization is 90% of the work, what about design, that other 10%?
In the course of her work, Grinshpun identified something else that was needlessly complicating renovations: The need to always start from literal square one.
“When we start a project, we start with a blank piece of paper. And that’s crazy, because there are so many knowns already, right?” she says, including things like how many bathrooms can fit in a space and what building codes do and don’t allow.
Instead of bringing those knowns into the decision-making process, Grinshpun recognized it would be easier and more streamlined to bridge two parts of the design world that until recently have been kept fairly separate: modular and custom builds.
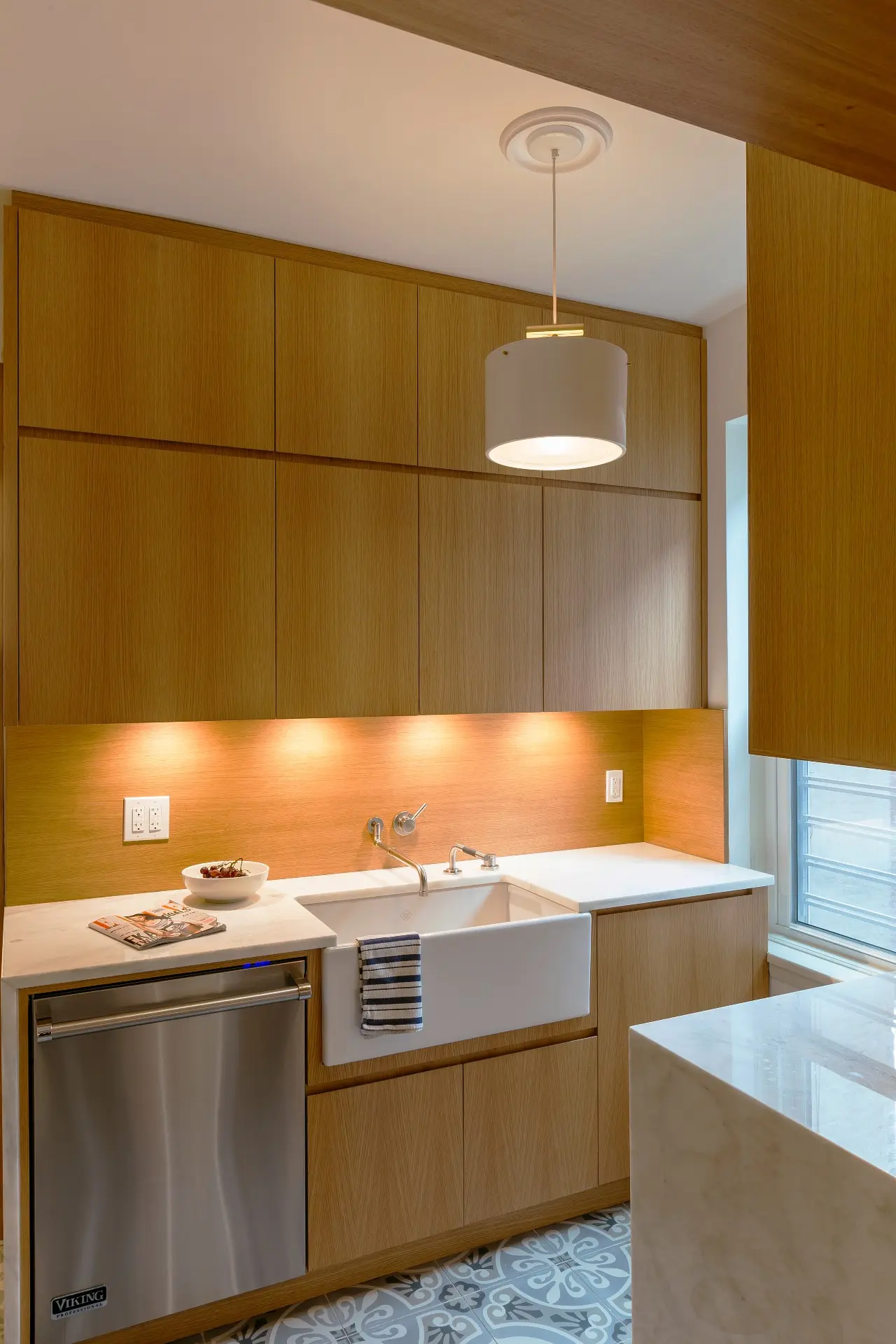
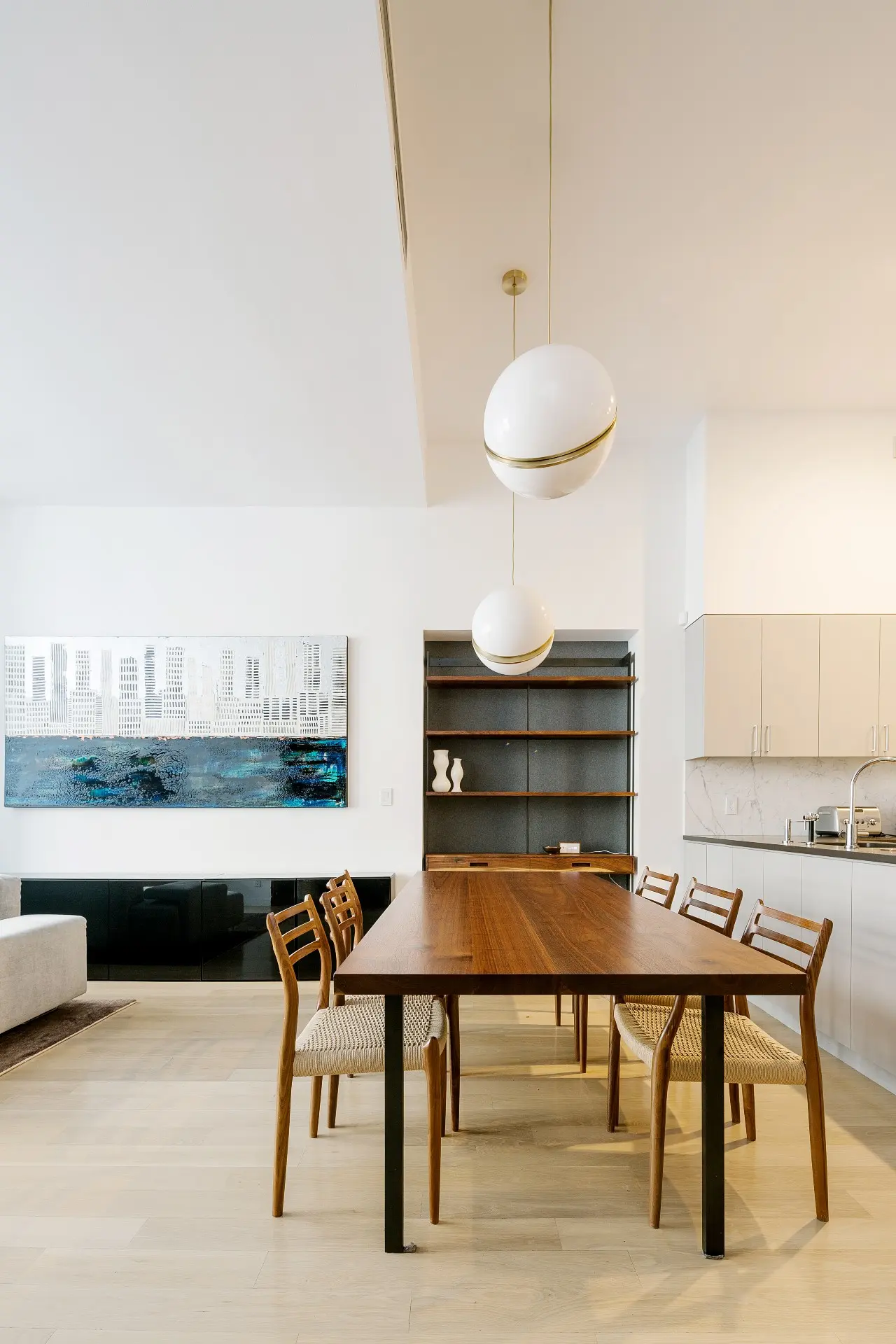
Modular construction are the design world’s equivalent of plug-and-play: mass produced products ready made to slide right into most spaces. And then there’s the high-end world of custom builds, where “every single, not even inch, but like 16th of an inch is thought through and designed,” Grinshpun explains.
Custom is bespoke and sexy but cost-prohibitive for most people. And traditional modular design has been more about function than form. (If you immediately thought of particleboard and your college dorm, you’re not alone.)
But by using what modular is good at—taking the guesswork out of construction—and adding a touch of customization, Grinshpun found that renovations could be a lot more fluid without sacrificing style or substance.
“You can do something that’s 90% modular and 10% custom, but it will feel 100% custom because you picked the right 10%,” she says.
By “productizing construction,” Mammoth is solving for a major pain point for their clients and collaborators, making for a much more fluid process for all parties.
“Having those people participate earlier on in the process is its own challenge because you have to solve all those problems at the same time,” she admits. “But then once you’ve solved them, you’ve solved them. So when you show up on site, it’s just like…”—and here she snaps her fingers—“…ready to go,” she laughs.
Then Mammoth can focus on the fun unknowns of a project. For Grinshpun, the best part of her work is helping clients tap into that fantasy version of themselves they want their home to embody, of curating their imagination. Getting to that vision takes a bit of zig-zagging, bouncing from the practical, organizational bits to the whimsical design world that she enjoys guiding them through. But in the end, the final results always speak for themselves.
“It’s almost like old-school photography, like when you’re watching a picture come into focus.” she says. “We start, everything’s really murky, but you have a sense of scene and place. Then as you sort of move through the process, things become sharper.”






.png/_jcr_content/renditions/hero_square%20(2).webp)







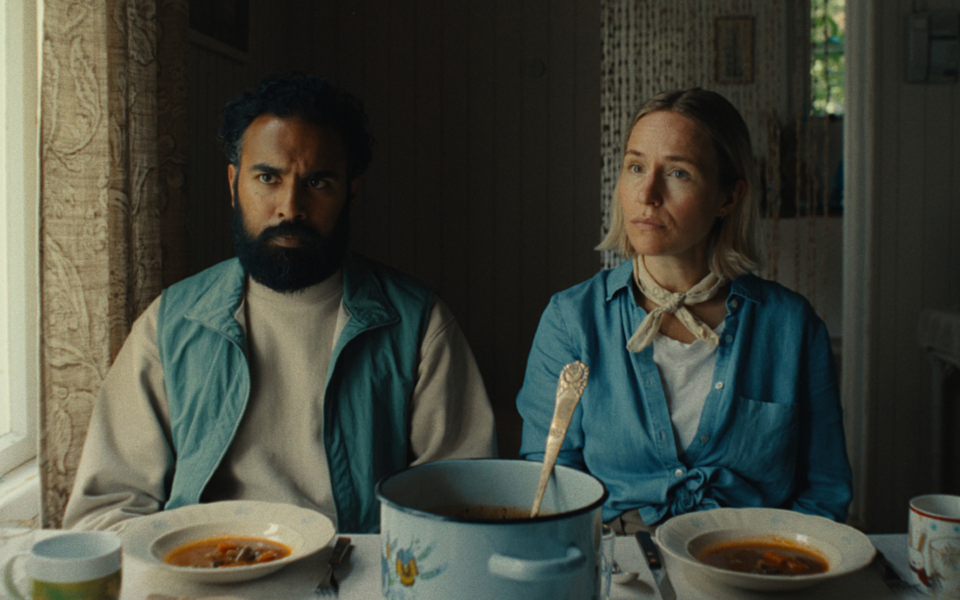







.jpg/_jcr_content/renditions/1200x628%20(5).webp)









